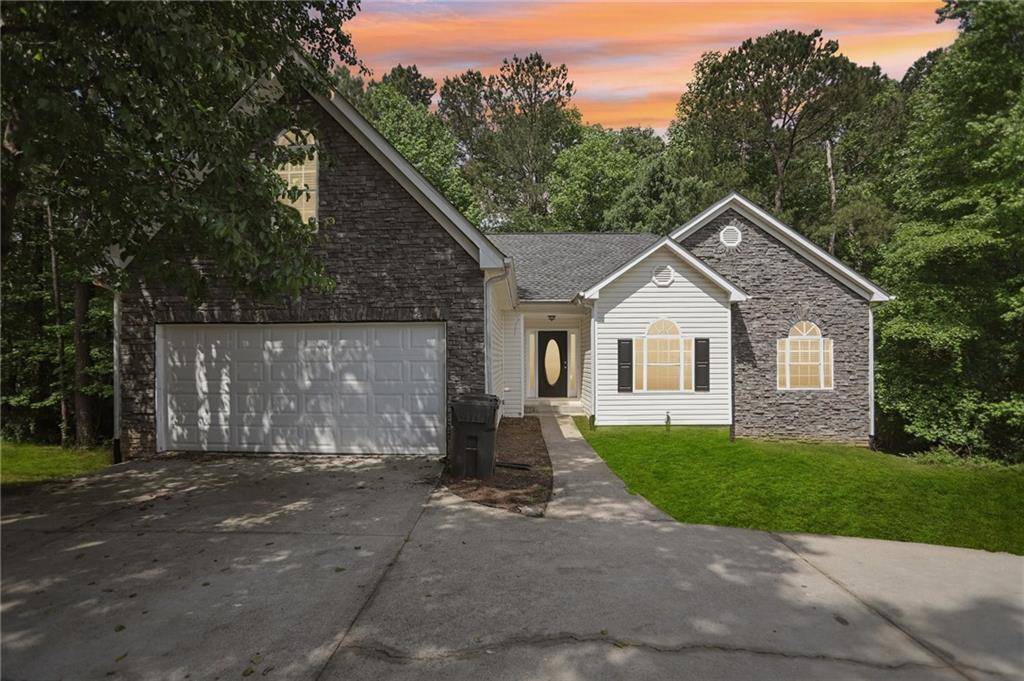1945 Grayson Oaks CT Lawrenceville, GA 30045
UPDATED:
Key Details
Property Type Single Family Home
Sub Type Single Family Residence
Listing Status Active
Purchase Type For Sale
Square Footage 1,856 sqft
Price per Sqft $191
Subdivision Grayson Oaks
MLS Listing ID 7608111
Style Traditional
Bedrooms 3
Full Baths 2
Construction Status Resale
HOA Y/N No
Year Built 1999
Annual Tax Amount $5,336
Tax Year 2024
Lot Size 0.640 Acres
Acres 0.64
Property Sub-Type Single Family Residence
Source First Multiple Listing Service
Property Description
Welcome to 1945 Grayson Oaks Ct, a well-maintained 3-bedroom, 2-bath home nestled in a quiet, established community in Lawrenceville. This spacious home features a vaulted family room with a striking stone fireplace, an open dining area, and a bright kitchen with white cabinetry, pantry storage, and an eat-in nook.
The oversized primary suite offers tray ceilings, a walk-in closet, and a private bath with dual vanities, a soaking tub, and separate shower. Two additional bedrooms and a full bath provide flexibility for family, guests, or a home office. Upstairs, enjoy a large bonus room perfect for a playroom, studio, or additional living space.
Step outside to a private backyard with mature trees and a deck ideal for relaxing or entertaining. The full unfinished basement offers potential for expansion or extra storage. Additional features include a two-car garage, laundry room, and a circular driveway.
Priced at $354,900 with $10,000 in seller-paid closing costs, this is a great opportunity for buyers looking for value and space. No HOA. Schedule your showing today!
Location
State GA
County Gwinnett
Area Grayson Oaks
Lake Name None
Rooms
Bedroom Description Oversized Master
Other Rooms None
Basement Unfinished
Main Level Bedrooms 3
Dining Room None
Kitchen View to Family Room
Interior
Interior Features Crown Molding, High Ceilings 10 ft Main
Heating Electric
Cooling Central Air
Flooring Carpet
Fireplaces Number 1
Fireplaces Type Brick
Equipment None
Window Features None
Appliance Dishwasher, Disposal
Laundry Electric Dryer Hookup, Laundry Room
Exterior
Exterior Feature Private Yard
Parking Features Driveway, Garage, Garage Door Opener, Garage Faces Front
Garage Spaces 1.0
Fence None
Pool None
Community Features None
Utilities Available None
Waterfront Description None
View Y/N Yes
View Trees/Woods
Roof Type Shingle
Street Surface None
Accessibility None
Handicap Access None
Porch None
Private Pool false
Building
Lot Description Back Yard
Story Three Or More
Foundation Slab
Sewer Public Sewer
Water Public
Architectural Style Traditional
Level or Stories Three Or More
Structure Type Vinyl Siding
Construction Status Resale
Schools
Elementary Schools Lovin
Middle Schools Mcconnell
High Schools Archer
Others
Senior Community no
Restrictions false
Tax ID R5217 109
Virtual Tour https://www.zillow.com/view-imx/34851dc2-ad2b-40a8-916a-c7c7815e075a?setAttribution=mls&wl=true&initialViewType=pano&utm_source=dashboard




