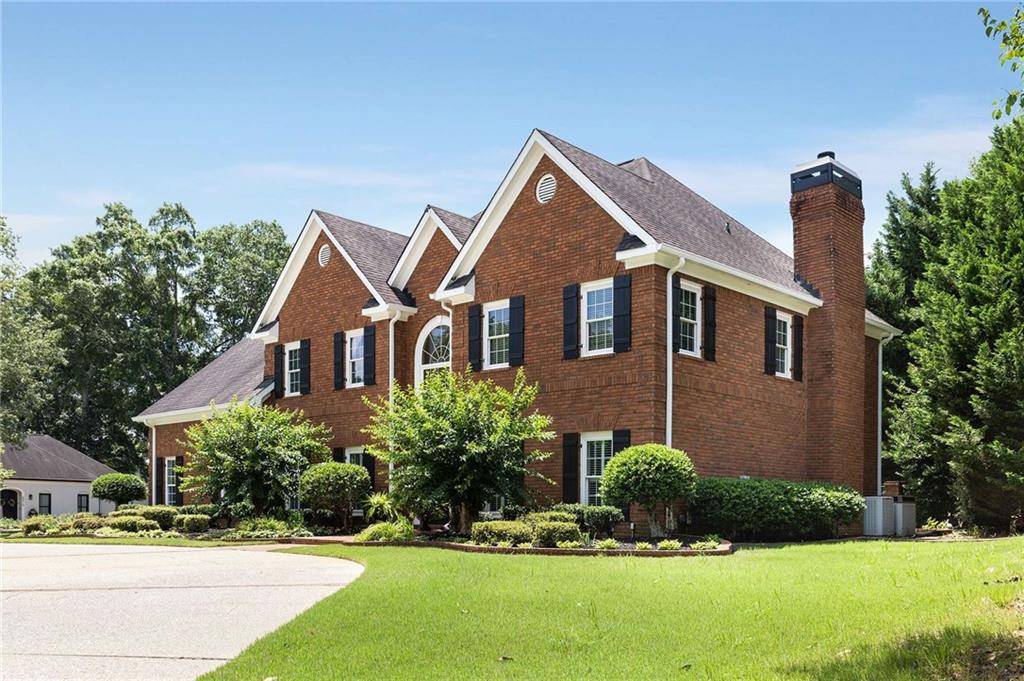6310 Buckingham PL Cumming, GA 30040
OPEN HOUSE
Sun Jul 06, 2:00pm - 4:00pm
UPDATED:
Key Details
Property Type Single Family Home
Sub Type Single Family Residence
Listing Status Active
Purchase Type For Sale
Square Footage 3,272 sqft
Price per Sqft $250
Subdivision Polo Fields
MLS Listing ID 7606492
Style Traditional
Bedrooms 5
Full Baths 3
Half Baths 1
Construction Status Resale
HOA Y/N Yes
Year Built 1990
Annual Tax Amount $5,690
Tax Year 2024
Lot Size 0.520 Acres
Acres 0.52
Property Sub-Type Single Family Residence
Source First Multiple Listing Service
Property Description
Indulge in tranquility on the screened porch or unwind in the new, modern hot tub after a long day. The expansive corner lot is an outdoor oasis designed for enjoyment, featuring a private, inground pool perfect for summer fun. Cultivate your passions in the fenced garden area and find serenity in the courtyard off the covered patio. This home caters to both lavish entertaining and peaceful relaxation, blending indoor comfort with outdoor splendor.
Upstairs, five bedrooms provide ample space, including two spacious primary suites. The main primary suite boasts a stunningly updated spa-like bathroom, featuring a luxurious soaking tub and a generous shower, offering a private sanctuary. All bathrooms and the gourmet kitchen have been elegantly updated, enhancing the home's functionality and appeal. A new tankless hot water heater adds further convenience. The fireplace, a centerpiece of comfort, has been beautifully redone and can easily be converted to gas, currently offering the rustic charm of a wood-burning fire. "Camp Buckingham" is not just a house; it's a place where cherished memories have been made, and where your own unforgettable experiences await. Schedule your private tour today and experience the unparalleled lifestyle this exquisite estate offers.
Location
State GA
County Forsyth
Area Polo Fields
Lake Name None
Rooms
Bedroom Description Double Master Bedroom,Oversized Master
Other Rooms None
Basement None
Dining Room Seats 12+, Separate Dining Room
Kitchen Breakfast Bar, Breakfast Room, Cabinets White, Eat-in Kitchen, Kitchen Island, Pantry, Stone Counters, View to Family Room
Interior
Interior Features Crown Molding, Disappearing Attic Stairs, Double Vanity, Entrance Foyer 2 Story, High Ceilings 9 ft Main, High Speed Internet, His and Hers Closets, Recessed Lighting, Vaulted Ceiling(s), Walk-In Closet(s)
Heating Central, Natural Gas
Cooling Ceiling Fan(s), Central Air
Flooring Ceramic Tile, Luxury Vinyl, Tile
Fireplaces Number 1
Fireplaces Type Family Room, Gas Starter, Wood Burning Stove
Equipment Intercom, Irrigation Equipment
Window Features Double Pane Windows
Appliance Dishwasher, Disposal, Double Oven, Gas Cooktop, Gas Water Heater, Range Hood, Tankless Water Heater
Laundry Laundry Room, Upper Level
Exterior
Exterior Feature Courtyard, Garden, Lighting, Private Entrance, Rain Gutters
Parking Features Driveway, Garage, Garage Door Opener, Garage Faces Rear, Kitchen Level, Level Driveway
Garage Spaces 2.0
Fence Fenced, Privacy, Wood, Wrought Iron
Pool Fenced, Gas Heat, Heated, In Ground, Private, Vinyl
Community Features Clubhouse, Country Club, Curbs, Golf, Homeowners Assoc, Near Schools, Near Shopping, Pickleball, Playground, Pool, Restaurant, Tennis Court(s)
Utilities Available Cable Available, Electricity Available, Natural Gas Available, Phone Available, Sewer Available, Underground Utilities, Water Available
Waterfront Description None
View Y/N Yes
View Neighborhood
Roof Type Shingle
Street Surface Asphalt
Accessibility None
Handicap Access None
Porch Covered, Enclosed, Patio, Rear Porch, Screened
Private Pool true
Building
Lot Description Corner Lot, Landscaped, Level, Sprinklers In Front, Sprinklers In Rear
Story Two
Foundation Slab
Sewer Public Sewer
Water Public
Architectural Style Traditional
Level or Stories Two
Structure Type Brick 4 Sides
Construction Status Resale
Schools
Elementary Schools Vickery Creek
Middle Schools Vickery Creek
High Schools West Forsyth
Others
HOA Fee Include Maintenance Grounds
Senior Community no
Restrictions true
Tax ID 059 092
Acceptable Financing Cash, Conventional, FHA, VA Loan
Listing Terms Cash, Conventional, FHA, VA Loan
Virtual Tour https://app.realkit.com/vid/6310-buckingham-place-cumming/br




