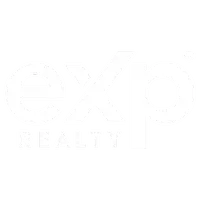For more information regarding the value of a property, please contact us for a free consultation.
5537 Union Pointe PL Union City, GA 30291
Want to know what your home might be worth? Contact us for a FREE valuation!

Our team is ready to help you sell your home for the highest possible price ASAP
Key Details
Sold Price $236,000
Property Type Single Family Home
Sub Type Single Family Residence
Listing Status Sold
Purchase Type For Sale
Square Footage 2,005 sqft
Price per Sqft $117
Subdivision Terraces/Union Pointe Sub
MLS Listing ID 7499090
Sold Date 06/17/25
Style Traditional
Bedrooms 3
Full Baths 2
Half Baths 1
Construction Status Resale
HOA Y/N No
Year Built 2018
Annual Tax Amount $3,162
Tax Year 2024
Lot Size 4,255 Sqft
Acres 0.0977
Property Sub-Type Single Family Residence
Source First Multiple Listing Service
Property Description
Great Investor Opportunity! Situated in Union City, this 3-bedroom, 2-bathroom home will need some TLC to bring it back to its full potential but has so many great features already. This nice 3 bedroom, 2.5 bathroom home has a 2 car garage and a large semi fenced yard backing to a private (now vacant lot). All three bedrooms and 2 full baths are upstairs including a primary suite with single vanity and shower/tub combo in the bathroom. Great storage throughout with ample closets in all bedrooms and linen closets on both floors. Downstairs awaits your imagine to revitalize the living room, powder room, dining room and nice sized kitchen. Great Union City location makes this a great opportunity for investors or buyers looking for a project to realize the true potential of this great home!
Location
State GA
County Fulton
Area Terraces/Union Pointe Sub
Lake Name None
Rooms
Bedroom Description None
Other Rooms None
Basement None
Dining Room Separate Dining Room
Kitchen Cabinets Stain, Eat-in Kitchen, Laminate Counters, View to Family Room
Interior
Interior Features Other
Heating Central
Cooling Ceiling Fan(s)
Flooring Laminate
Fireplaces Type None
Equipment None
Window Features None
Appliance Electric Range, Refrigerator
Laundry Upper Level
Exterior
Exterior Feature None
Parking Features Garage
Garage Spaces 2.0
Fence Wood
Pool None
Community Features None
Utilities Available Cable Available, Electricity Available
Waterfront Description None
View Y/N Yes
View Neighborhood
Roof Type Composition
Street Surface Asphalt
Accessibility None
Handicap Access None
Porch None
Private Pool false
Building
Lot Description Back Yard
Story Two
Foundation Slab
Sewer Public Sewer
Water Public
Architectural Style Traditional
Level or Stories Two
Structure Type Brick Veneer,Wood Siding
Construction Status Resale
Schools
Elementary Schools Campbell
Middle Schools Renaissance
High Schools Langston Hughes
Others
Senior Community no
Restrictions false
Tax ID 09F210100882398
Read Less

Bought with EXP Realty, LLC.



